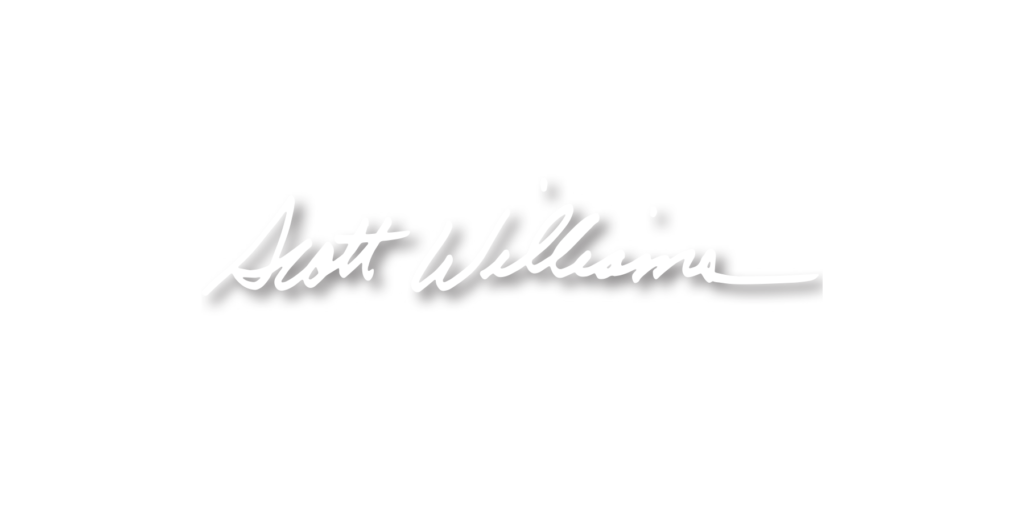- Save your searches
- Get updates on listings
- Track listings
- Add notes and messages
- Personalize your dashboard
1696 E Valley Road, MONTECITO, CA 93108




















Description
Supplements: Simply view the refurbished 'Grande' Room with trough ceiling of timbered beams, dark oak floors, white walls, deep set windows and enjoy the multitude of French Doors and light throughout this special home. The kitchen remodel using the original cabinet style/hardware now incorporates a Wolf Range, SubZero refrigerator, wine cooler and 2 Farmhouse sinks. The comfortable Family Room/Sun Room faces the entertaining patio complete with French Door panels across the entire north facing wall...with views to trees and mountains and the grassy 2nd Parcel that could be used for future pool/pool house/other.The Master Suite includes the Master Sleeping Room with fireplace, French doors to private garden and 'Her' bathroom, a Master Sitting Room/Office with 'His' bathroom. The Guest Wing includes two bedrooms, two bathrooms and a Sitting/TV room with French doors to patio. There are separate quarters: 4th Bedroom/Office/Kitchen/Bathroom with private door to exterior. The two-car garage area includes a bathroom and storage room. One must only view the details in person to delight in the charm of this notable home.
More Information MLS# 17-2055
Location Info
Contract Info
Status Information
Property Information
Neighborhood/Schools
Remarks
Owner Info
Property Features
Room Information
Documents

© 2024 Berkshire Hathaway HomeServices California Properties (BHHSCP) is a member of the franchise system of BHH Affiliates LLC. BHHS and the BHHS symbol are registered service marks of Columbia Insurance Company, a Berkshire Hathaway affiliate. BHH Affiliates LLC and BHHSCP do not guarantee accuracy of all data including measurements, conditions, and features of property. Information is obtained from various sources and will not be verified by broker or MLS. Buyer is advised to independently verify the accuracy of that information.
All Rights Reserved.

 Floor Plan ›
Floor Plan ›

