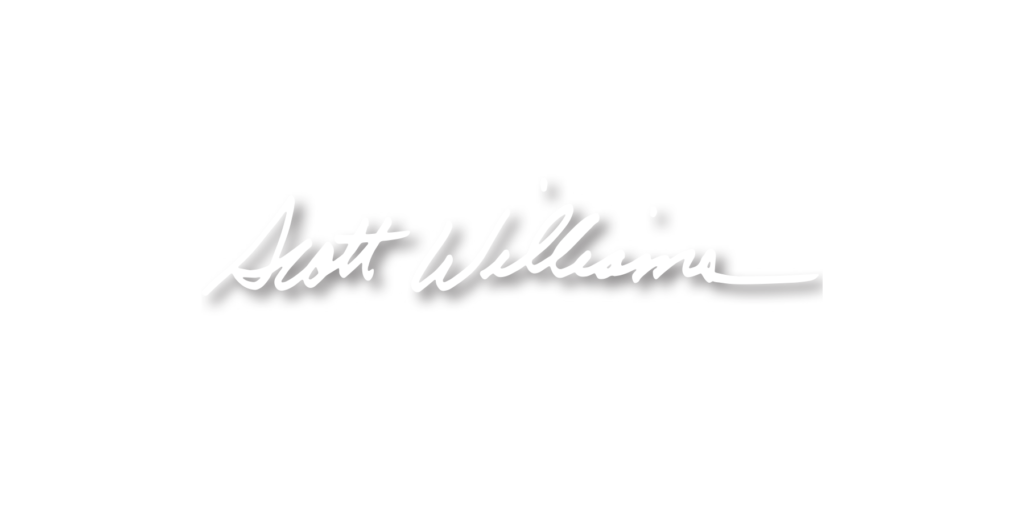Property Type:
Res
Bedrooms:
5
Baths:
3.5
Square Footage:
3,858
Lot Size (sq. ft.):
43,560
Status:
Closed
Current Price:
$2,123,000
List Date:
6/22/2017
Last Modified:
7/18/2023
Description
Set way back off the road. Fabulous home and value. Spacious ranch-style living with lovely Tudor styling; it’s light and bright. Kitchen remodel with Hickory cabinets and Granite counter tops. Master is on the first floor. Located across the street from $7-10 million ocean front homes. Amazing value to be so close to Hendry’s Beach – less than half a mile. Cliff Drive is not visible from the house – this is an oasis of quiet with a beautiful yard. Big beamed cathedral ceilings, 2 fireplaces, oak floors, large sized rooms. Upstairs has optional 6th bedroom, and game room/library. Newer high efficiency heater, water softener, on-demand water heater with recirculating water pump for nearly instant hot water, and has many dual pane windows.
Listing Office: Berkshire Hathaway HomeServices California Properties
Last Updated: July - 18 - 2023

The listing broker's offer of compensation is made only to participants of the MLS where the listing is filed.
The data relating to real estate for sale on this web site comes from the Internet Data Exchange Program of the Santa Barbara Multiple Listing Service. Real estate listings held by brokerage firms other than the displaying broker(s) are marked with the 'MLS' logo and detailed information about them includes the name of the listing brokers.
All properties are subject to prior sale, change or withdrawal. Neither listing broker(s) nor displaying broker shall be responsible for any typographical errors, misinformation, or misprints. 2015 Santa Barbara Multiple Listing Service. All rights reserved.


 2017-5-26 Escalera Pest Control ›
2017-5-26 Escalera Pest Control ›


