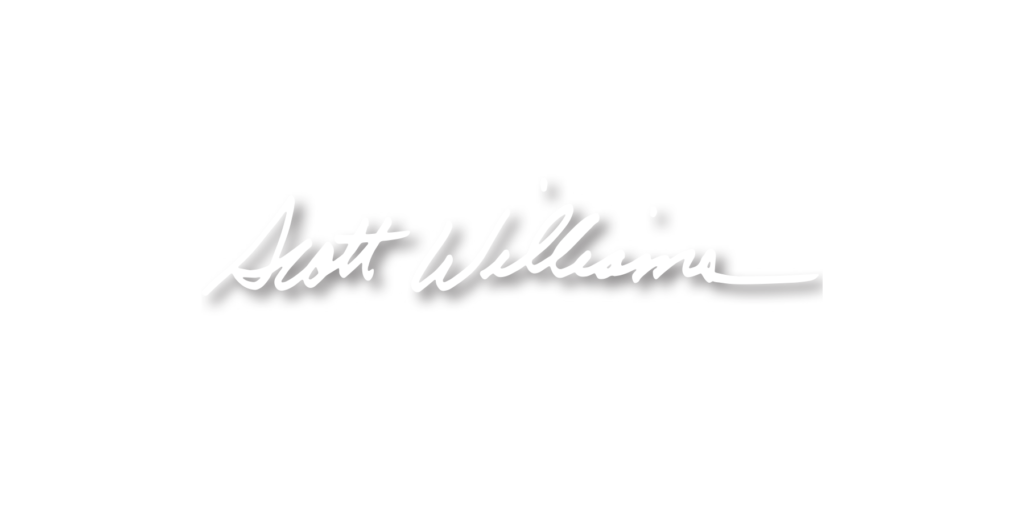Property Type:
Res
Bedrooms:
3
Baths:
2
Square Footage:
1,595
Lot Size (sq. ft.):
7,841
Status:
Closed
Current Price:
$2,223,850
List Date:
5/31/2023
Last Modified:
7/24/2023
Description
Come see this Cul-de-Sac, nestled below Cliff Drive. Recently remodeled, with clean modern lines and ready to move in aesthetic that is sure to impress. The updated kitchen, complete with new cabinets, appliances, flooring, and lighting in 2019, sets the stage for culinary delights. Indulge in the newly transformed primary bathroom (2023), along with new flooring and fresh paint throughout (2023). With new roofs, driveway, and driveway gates this home is ready for you. The converted garage serves as a delightful recreation room in the expansive backyard. Surpassing expectations, this home is ideally located in the esteemed Washington School district and the coveted Coastal Zone. Don't miss this opportunity to experience coastal living on the Mesa in Santa Barbara
Listing Office: Berkshire Hathaway HomeServices California Properties
Last Updated: July - 24 - 2023

The listing broker's offer of compensation is made only to participants of the MLS where the listing is filed.
The data relating to real estate for sale on this web site comes from the Internet Data Exchange Program of the Santa Barbara Multiple Listing Service. Real estate listings held by brokerage firms other than the displaying broker(s) are marked with the 'MLS' logo and detailed information about them includes the name of the listing brokers.
All properties are subject to prior sale, change or withdrawal. Neither listing broker(s) nor displaying broker shall be responsible for any typographical errors, misinformation, or misprints. 2015 Santa Barbara Multiple Listing Service. All rights reserved.






































 Phys Inspection Repairs - See P. 36 ›
Phys Inspection Repairs - See P. 36 ›


