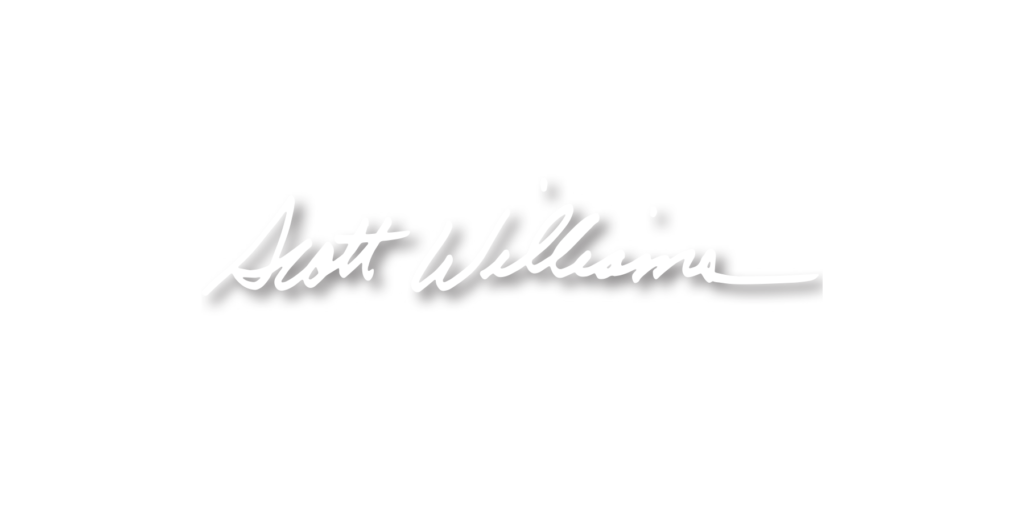- Save your searches
- Get updates on listings
- Track listings
- Add notes and messages
- Personalize your dashboard
1985 Paquita Drive, CARPINTERIA, CA 93013































Description
Supplements: The sweeping, secluded, south facing lawn/garden with gracious oak trees offers a wonderland of possibilities. There is a first-floor bedroom suite, adjacent bath and large laundry/craft area with interior access to an ample two car garage with abundant storage cabinets. Situated behind the garage is a separate bonus room currently used as a home office. The second level includes three bedrooms and two baths, including spacious south-facing master suite opening to its own peaceful balcony with serene ocean peeks. On the western end of the Carpinteria foothills, more adventures await on nearby hiking trails, Padaro and Santa Claus beaches, the Polo Field, and quaint Summerland. Just a bit further to all the charming shops, restaurants, and beaches of downtown Carpinteria. Exceptional value and joy!
More Information MLS# 21-4441
Location Info
Contract Info
Status Information
Property Information
Neighborhood/Schools
Remarks
Owner Info
Parking/Garage
Property Features
Documents

© 2024 Berkshire Hathaway HomeServices California Properties (BHHSCP) is a member of the franchise system of BHH Affiliates LLC. BHHS and the BHHS symbol are registered service marks of Columbia Insurance Company, a Berkshire Hathaway affiliate. BHH Affiliates LLC and BHHSCP do not guarantee accuracy of all data including measurements, conditions, and features of property. Information is obtained from various sources and will not be verified by broker or MLS. Buyer is advised to independently verify the accuracy of that information.
All Rights Reserved.

 FLOOR PLAN ›
FLOOR PLAN ›

