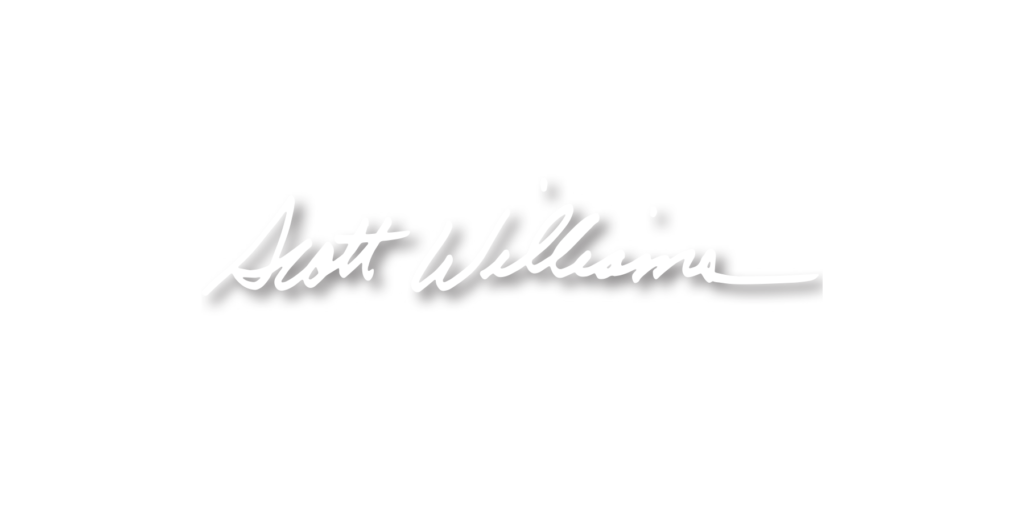Property Type:
Res
Bedrooms:
3
Baths:
3
Square Footage:
2,141
Lot Size (sq. ft.):
54,450
Status:
Closed
Current Price:
$3,500,000
List Date:
7/18/2023
Last Modified:
10/15/2023
Description
Adjacent to the prestigious Hope Ranch, this 1.25-acre gem presents an extraordinary fixer-upper opportunity. Prepare to be mesmerized by the sweeping ocean views that grace every main room of this vintage 1958 Ranch house, awaiting your artistic touch. While it boasts good bones, there are hundreds of SF of unpermitted additions. Unleash your creativity and collaborate with your architect and builder to fashion the home of your dreams. Alternatively, reimagine this property into a contemporary ranch-style sanctuary, blending modern aesthetics with its breathtaking surroundings. Remember, the true value lies not only in the property itself but also in its unbeatable location. This may be that last time you are offered a home and parcel over one acre for under $4M in this neighborhood.
Listing Office: Berkshire Hathaway HomeServices California Properties
Last Updated: October - 15 - 2023

The listing broker's offer of compensation is made only to participants of the MLS where the listing is filed.
The data relating to real estate for sale on this web site comes from the Internet Data Exchange Program of the Santa Barbara Multiple Listing Service. Real estate listings held by brokerage firms other than the displaying broker(s) are marked with the 'MLS' logo and detailed information about them includes the name of the listing brokers.
All properties are subject to prior sale, change or withdrawal. Neither listing broker(s) nor displaying broker shall be responsible for any typographical errors, misinformation, or misprints. 2015 Santa Barbara Multiple Listing Service. All rights reserved.





































 Offer Guidelines ›
Offer Guidelines ›


