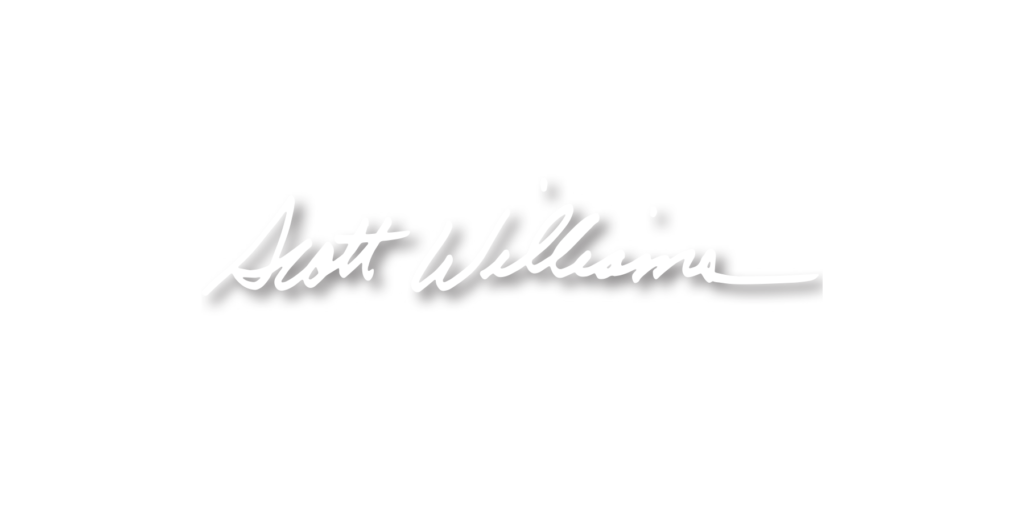- Save your searches
- Get updates on listings
- Track listings
- Add notes and messages
- Personalize your dashboard
4534 Carriage Hill Drive, SANTA BARBARA, CA 93110



















Description
Supplements: Other attributes include formal dining room, crown moldings in almost all rooms, Milgard windows and doors, sweeping hillside views in front, and a lovely private nature setting in rear! Carriage Hill embodies the quintessential Santa Barbara lifestyle with its fabulous private location, pristine ambience with mature trees and impeccably maintained landscaping and large open spaces, plus recreational opportunities such as swimming pool, clubhouse, and peaceful strolls around the expansive and beautiful complex. This fabulous unit truly has it all!!!
More Information MLS# 24-1014
Location Info
Contract Info
Status Information
Property Information
Neighborhood/Schools
Remarks
Owner Info
Condo/CO-OP/PUD
Property Features
Room Information
Documents

© 2024 Berkshire Hathaway HomeServices California Properties (BHHSCP) is a member of the franchise system of BHH Affiliates LLC. BHHS and the BHHS symbol are registered service marks of Columbia Insurance Company, a Berkshire Hathaway affiliate. BHH Affiliates LLC and BHHSCP do not guarantee accuracy of all data including measurements, conditions, and features of property. Information is obtained from various sources and will not be verified by broker or MLS. Buyer is advised to independently verify the accuracy of that information.
All Rights Reserved.

 Floor Plan ›
Floor Plan ›

