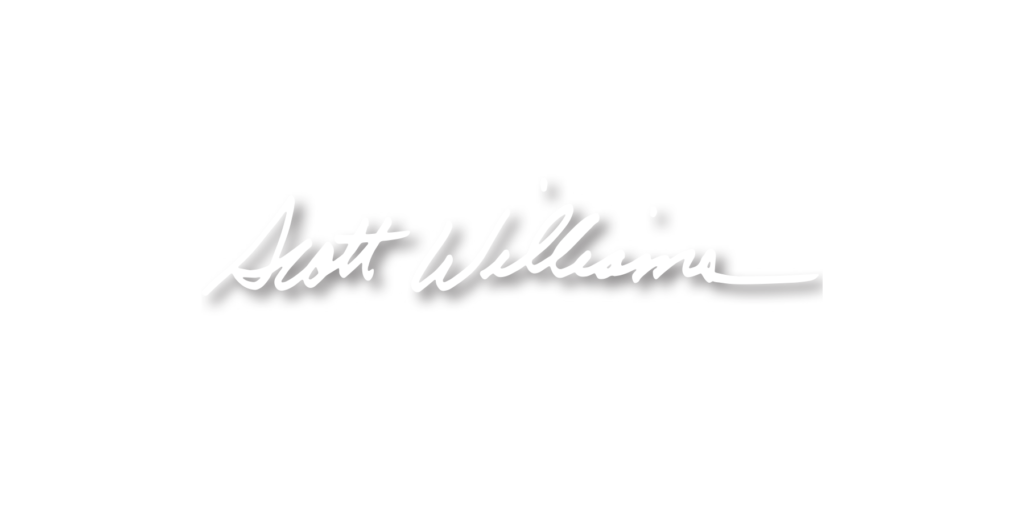Property Type:
Res
Bedrooms:
3
Baths:
4
Square Footage:
3,145
Lot Size (sq. ft.):
44,867
Status:
Closed
Current Price:
$3,616,300
List Date:
6/02/2021
Last Modified:
7/13/2021
Description
Mission Canyon meets the Upper East, a grand 1925 residence, amid the boulders and under the Oaks. Elegant expansive 3 BD, 4BA main house plus a dreamy stone guest cottage, a stone grotto studio, fountains and a pool. Dramatic vaulted ceilings in the large living room that is fully open to the also generous family room when you want to host huge gatherings. Total size 38 x 24. 3 fireplaces, a sizable walk-in closet (former bedroom) off the primary bedroom - all bedrooms are ensuite. Air conditioned. Oak and Saltillo floors, copper roof, stand up storage rooms under the house, all on a beautifully landscaped acre with stone pathways. The past 7 years has seen a deep remodel of most rooms. An ideal home base, close to town with large private guest quarters make this a Santa Barbara dream
Listing Office: Berkshire Hathaway HomeServices California Properties
Last Updated: July - 13 - 2021

The listing broker's offer of compensation is made only to participants of the MLS where the listing is filed.
The data relating to real estate for sale on this web site comes from the Internet Data Exchange Program of the Santa Barbara Multiple Listing Service. Real estate listings held by brokerage firms other than the displaying broker(s) are marked with the 'MLS' logo and detailed information about them includes the name of the listing brokers.
All properties are subject to prior sale, change or withdrawal. Neither listing broker(s) nor displaying broker shall be responsible for any typographical errors, misinformation, or misprints. 2015 Santa Barbara Multiple Listing Service. All rights reserved.













































 David Heidelberger Floor plan ›
David Heidelberger Floor plan ›


