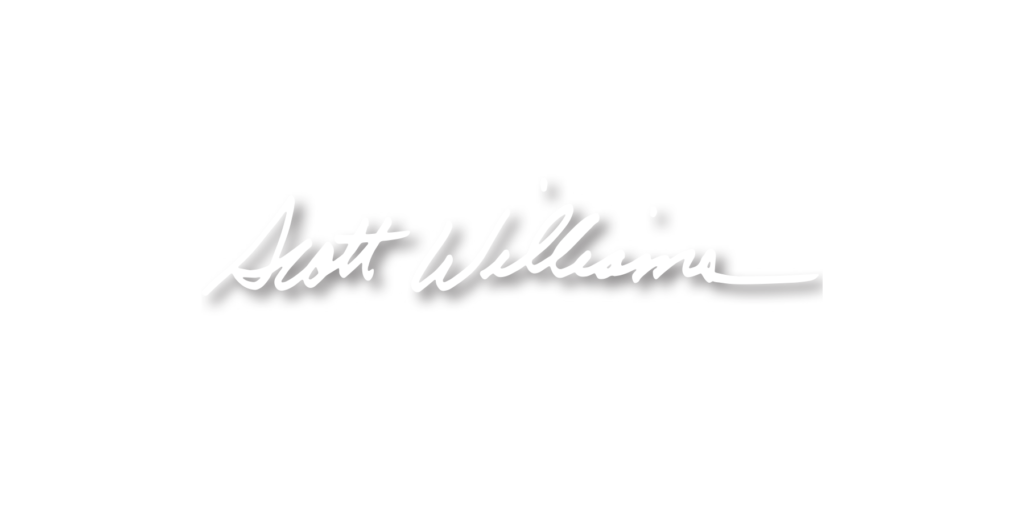Property Type:
Res
Bedrooms:
3
Baths:
3
Square Footage:
2,049
Lot Size (sq. ft.):
22,216
Status:
Closed
Current Price:
$2,900,000
List Date:
1/29/2021
Last Modified:
7/07/2021
Description
A long, shared Mission Canyon driveway leads to a warm half-acre of lush oaks, boulders & sunny open spaces. Oversized 1949 craftsman embodies old world charm w/modern amenities. 2-BD, 3-BA plus a large, private home office (or 3rd-BR), perfect for at home working with a balcony overlooking the manicured front yard. Plus, a 1 BD/1 BA guest house or ADU attached to a big garage (1,029 SF). This is a spacious and flexible family compound. Original Oak floors, LR fireplace, immense skylight, newer bathrooms and kitchen remodel that incorporates the best of the original custom kitchen and a private woodsy back patio make this the perfect Mission Canyon retreat. Steps to Rocky Nook Park and a stroll to the Rose Garden; the ideal location for downtown access combined with privacy and proximity.
Listing Office: Berkshire Hathaway HomeServices California Properties
Last Updated: July - 07 - 2021

The listing broker's offer of compensation is made only to participants of the MLS where the listing is filed.
The data relating to real estate for sale on this web site comes from the Internet Data Exchange Program of the Santa Barbara Multiple Listing Service. Real estate listings held by brokerage firms other than the displaying broker(s) are marked with the 'MLS' logo and detailed information about them includes the name of the listing brokers.
All properties are subject to prior sale, change or withdrawal. Neither listing broker(s) nor displaying broker shall be responsible for any typographical errors, misinformation, or misprints. 2015 Santa Barbara Multiple Listing Service. All rights reserved.













































 Floor Plan ›
Floor Plan ›


